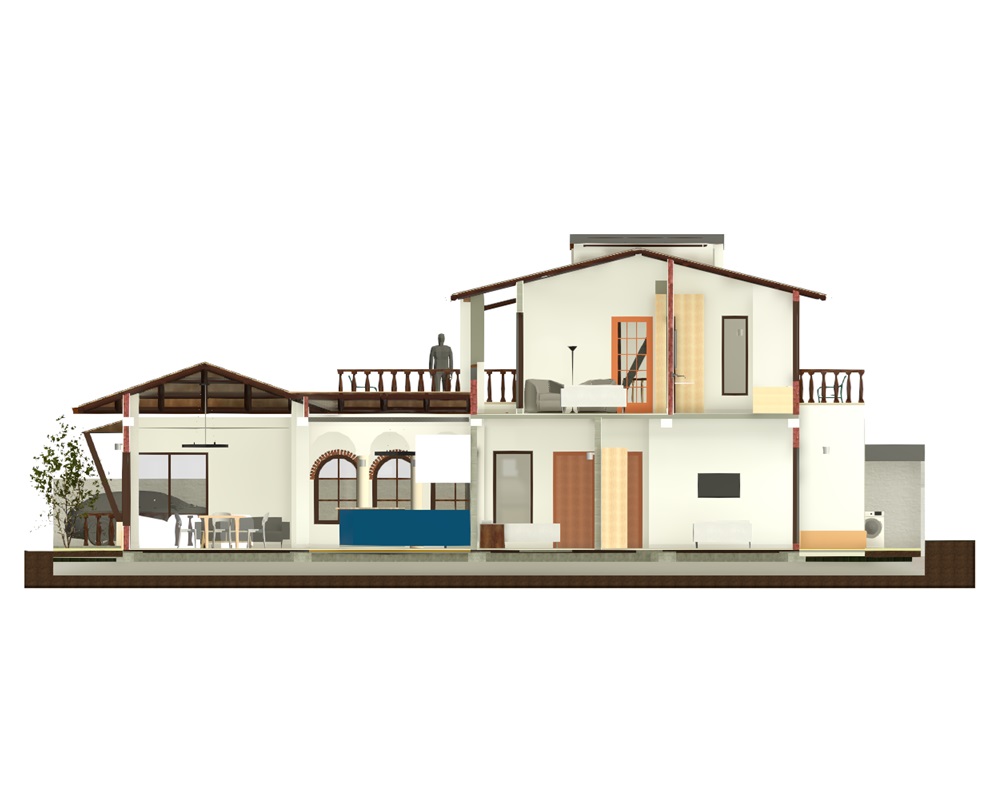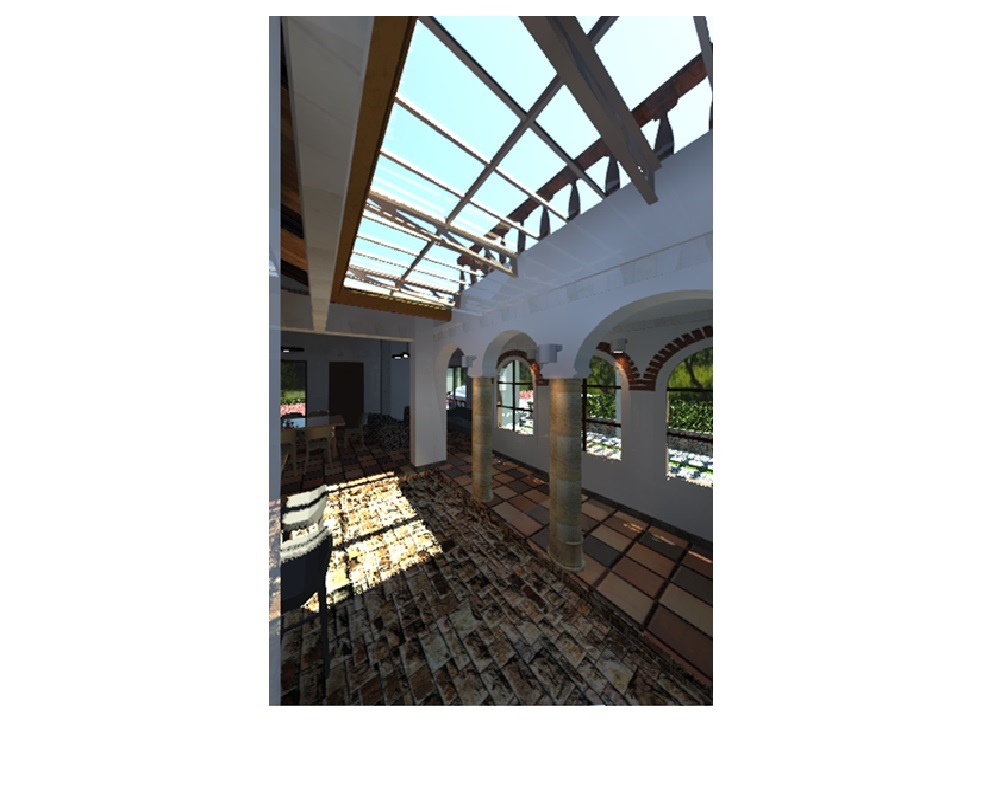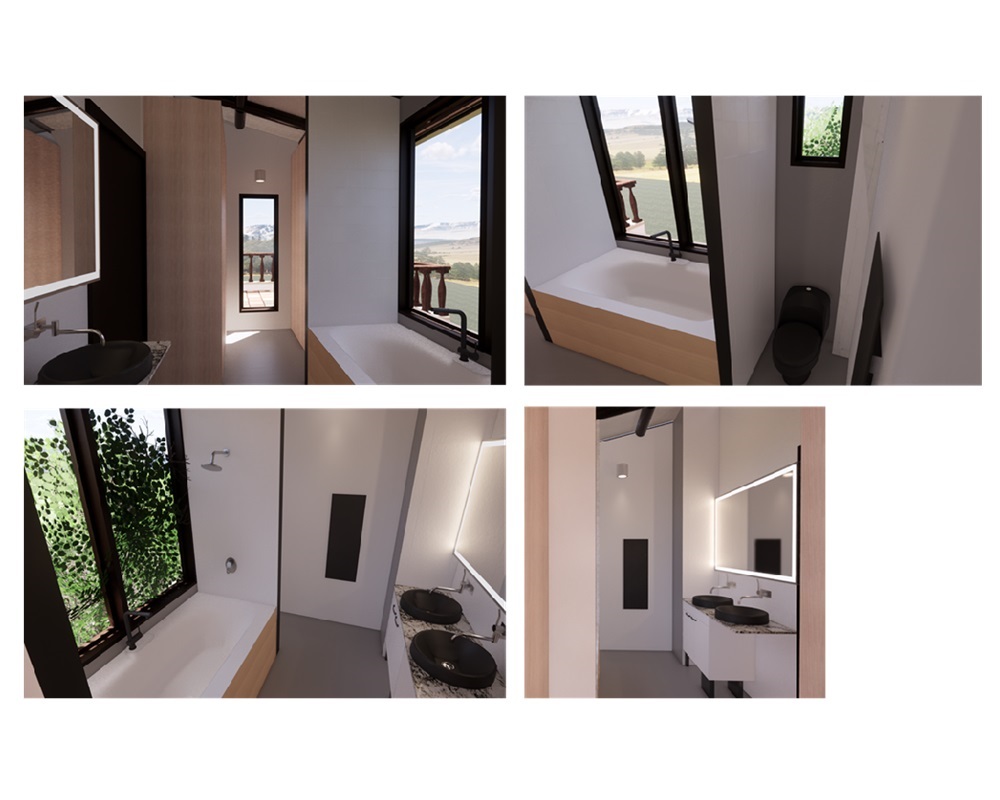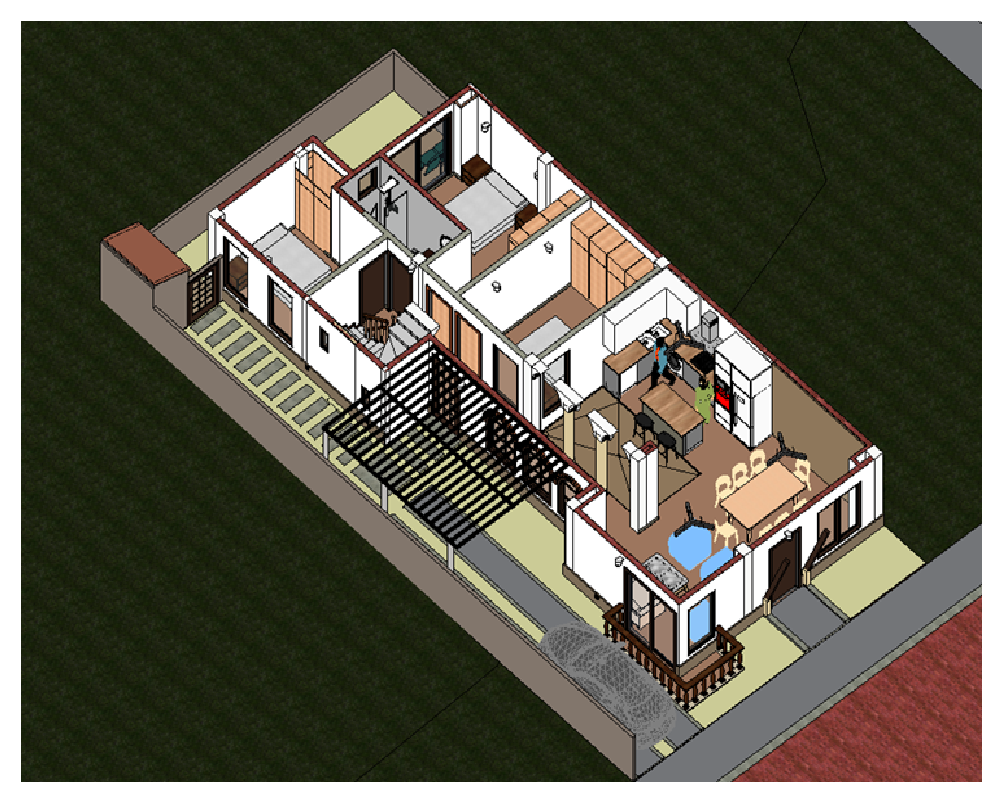Portfolio Details
Architectural Design for a Two-Level House in Valle de San Jose
Development of a countryside house on a mid-block lot. Spaces include: living room, dining room, office, storage room, kitchen, stairs, interior patio, study, garage for 2 cars, 4 bedrooms, 2 bathrooms, laundry area, front and rear balconies. Structure made of masonry and concrete.
Responsibilities
Architectural design based on client requirements.
Project Information
- CategoryDesign
- ClientMr. Rodriguez and Mrs. Franco
- Project Date11 January, 2022



