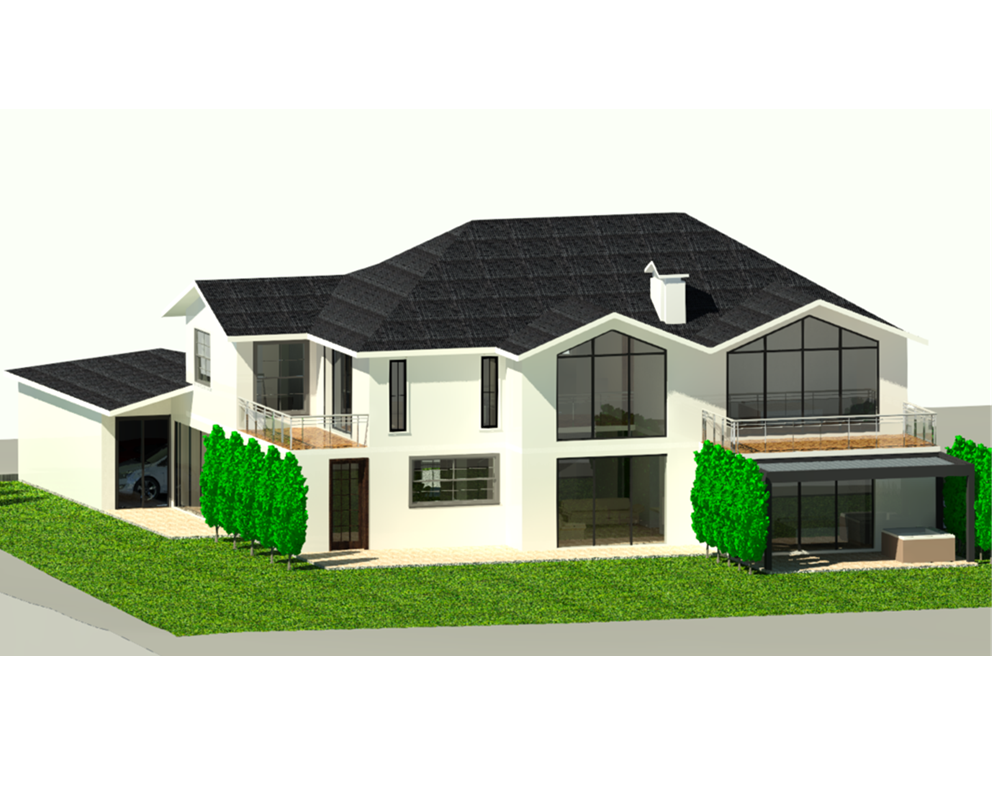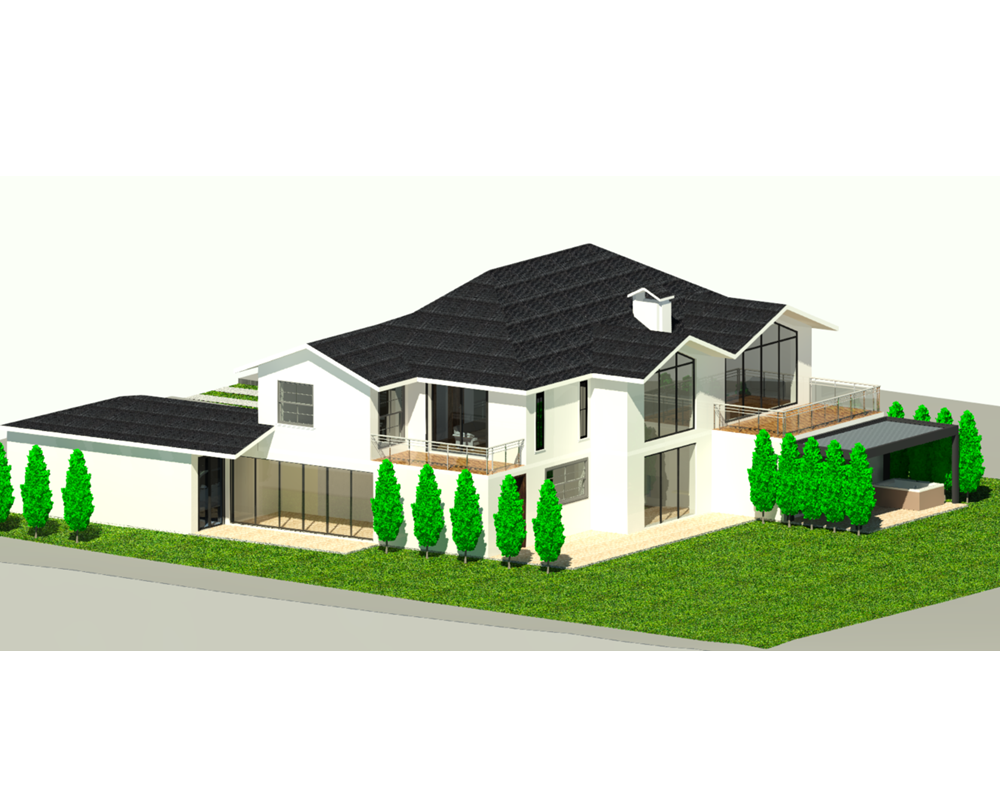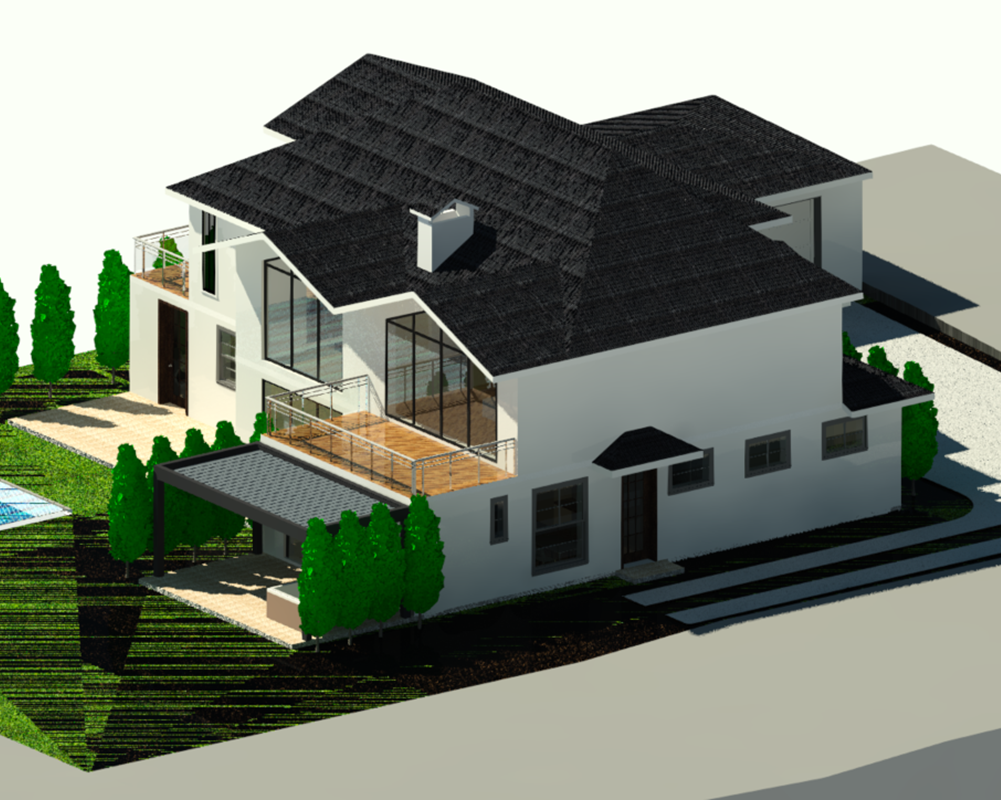Portfolio Details
Architectural Design for a 2-Level House at Oncy-sur-École
Development of a 443.1 m² house, spaces include: entrance hall, living room, dining room, office, storage, kitchen, gym, studio apartment, garage for 2 cars, 2 bedrooms, 3 bathrooms. Structure made of masonry and concrete.
Duties
Analysis of the surroundings, architectural design according to the client's requirements.
Project information
- Category Design
- ClientsMr. Ibacuam and Mrs. Lamere
- Project date June 18, 2023



